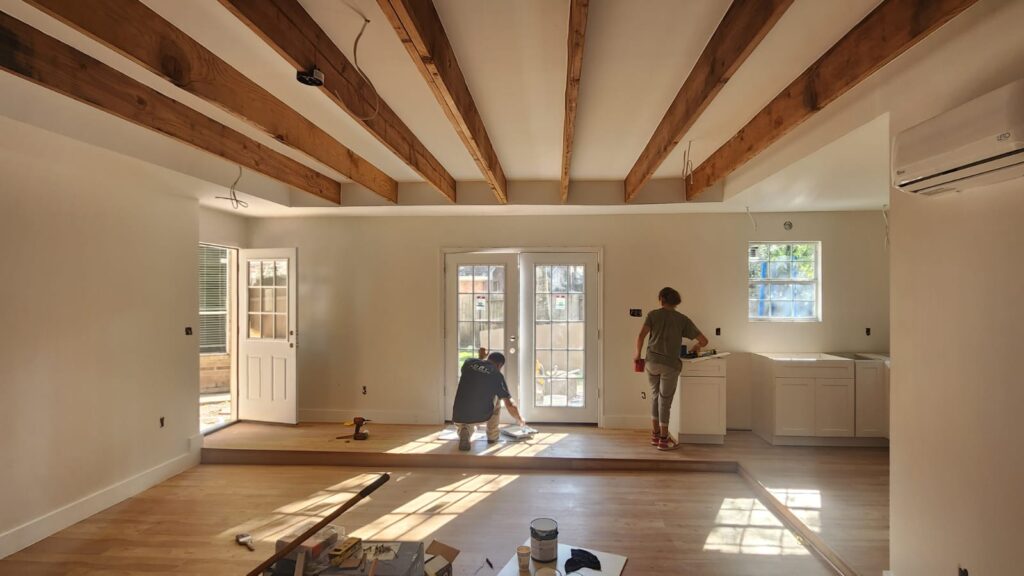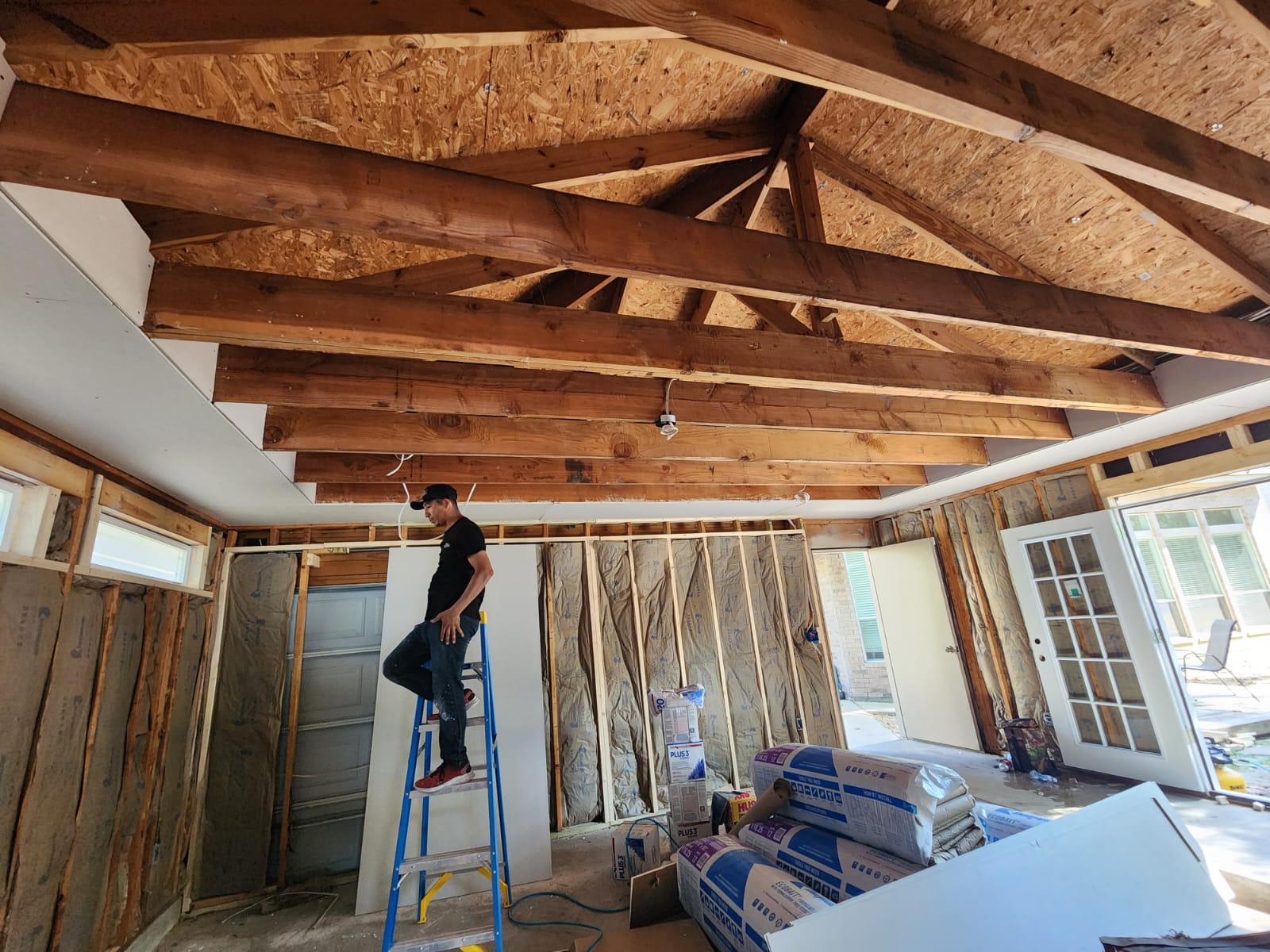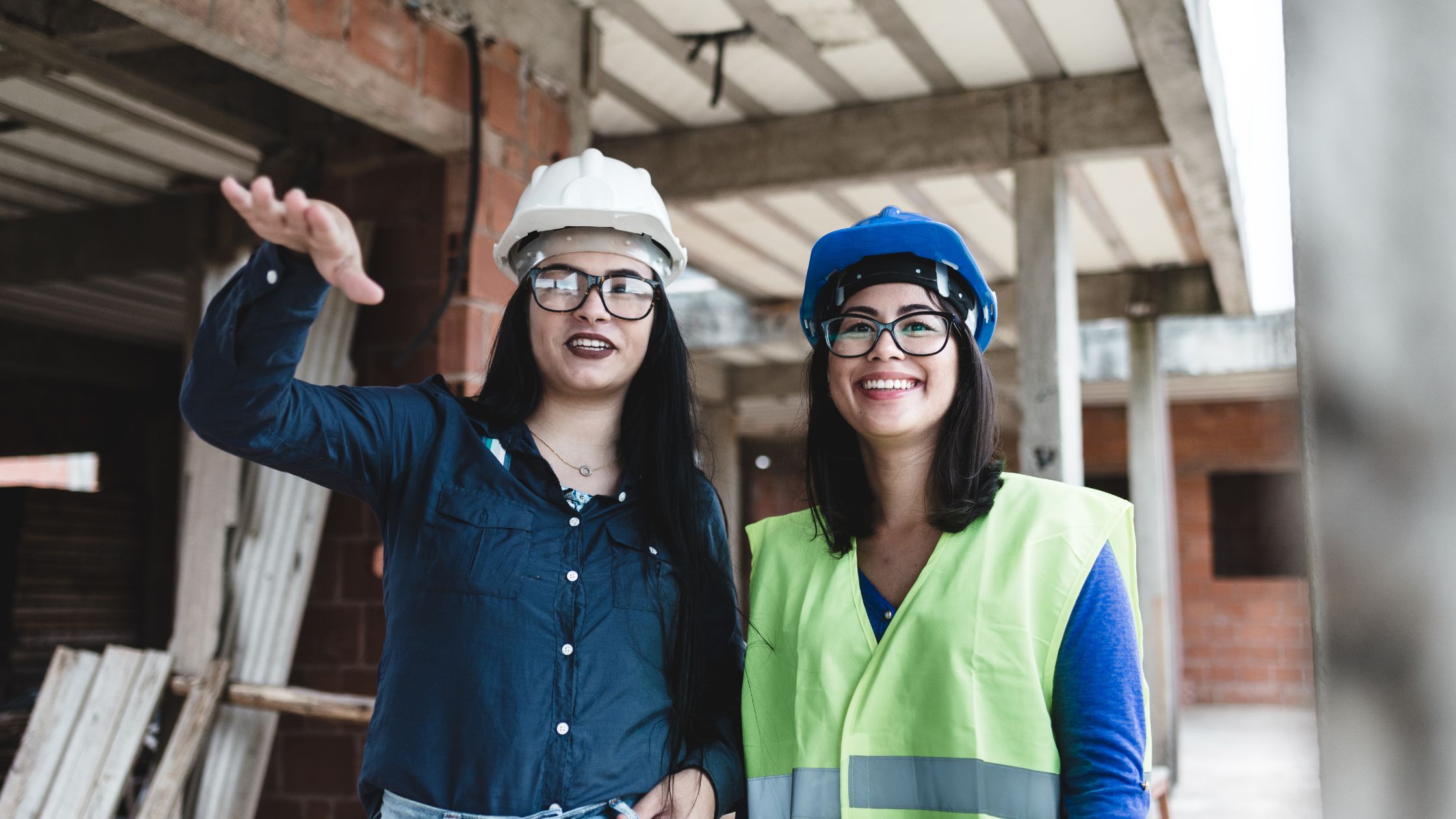Beginning a garage conversion is an exciting venture that can make use of underutilized and valuable space in your home, but it’s essential to navigate the maze of regulations and permissions to ensure your project goes smoothly and legally. Understanding the local planning permissions and building regulations is your first step to a successful transformation.
Here’s what you need to know:
1. Planning Permission and Building Permits
Check if your garage conversion requires planning permission. In many cases, converting an existing structure into livable space is considered Permitted Development, especially if no major structural changes are involved. However, it’s crucial to confirm with your local planning authority as rules can vary, particularly in sensitive areas such as conservation zones or for listed buildings. Building regulation approval is also necessary to ensure the safety and health standards of your new space.
2. Check Building Regulations
Building regulations are detailed rules concerning construction standards that cover:
- Structural Integrity: Any structural changes must be safe and fit for purpose.
- Insulation and Ventilation: Proper insulation is vital for thermal efficiency, and adequate ventilation is necessary to ensure a healthy living environment.
- Fire Safety: Adequate fire safety measures, including escape routes and smoke alarms, must be integrated.
- Electrics and Plumbing: All electrical and plumbing work should adhere to national standards and are typically inspected and certified by qualified professionals.
Looking to Transform your Garage in The Woodlands?
If you’re in The Woodlands and considering transforming your garage into a dynamic new space, let’s make it happen! Get in touch with DHY Texas Builders today to explore how we can turn your vision into a reality, ensuring a smooth, compliant, and stunning transformation of your garage into the perfect addition to your home. Your new, functional space awaits!

3. Special Considerations for Shared Properties
If you’re part of a shared building or complex, additional permissions may be required. Make sure to get the green light from your landlord, homeowners’ association, or any governing body that oversees building aesthetics or community standards in your area.
4. Hiring Qualified Professionals
Navigating the complexities of a garage conversion is not a DIY job for most. It involves detailed planning, understanding of local building codes, and precise execution. Hiring a team of professionals who are familiar with the nuances of your local area’s regulations will save you time and ensure your project meets all legal requirements.
Safely Converting Your Garage into Living Space
Transforming your garage into a vibrant living space is a journey filled with possibilities. It’s an opportunity to creatively expand your home’s footprint. By thoroughly understanding and adhering to local regulations, and enlisting the right help, you can ensure this exciting transformation enhances your home’s functionality and value without any legal hiccups. As you embark on this project, imagine the potential that lies ahead, and take the steps necessary to make it a smooth and successful addition to your home.





